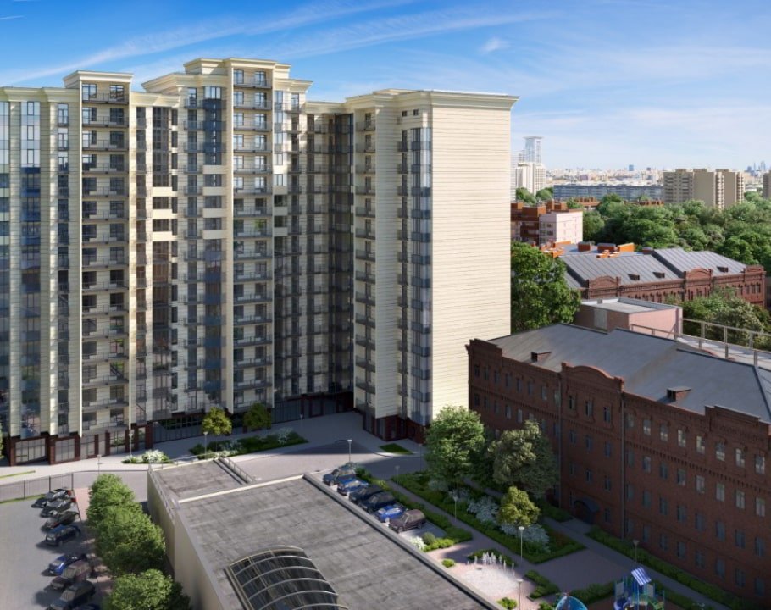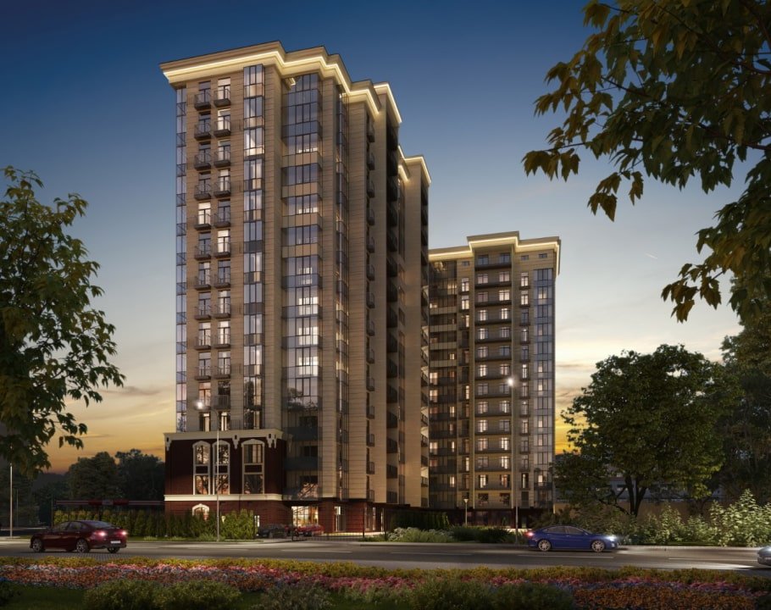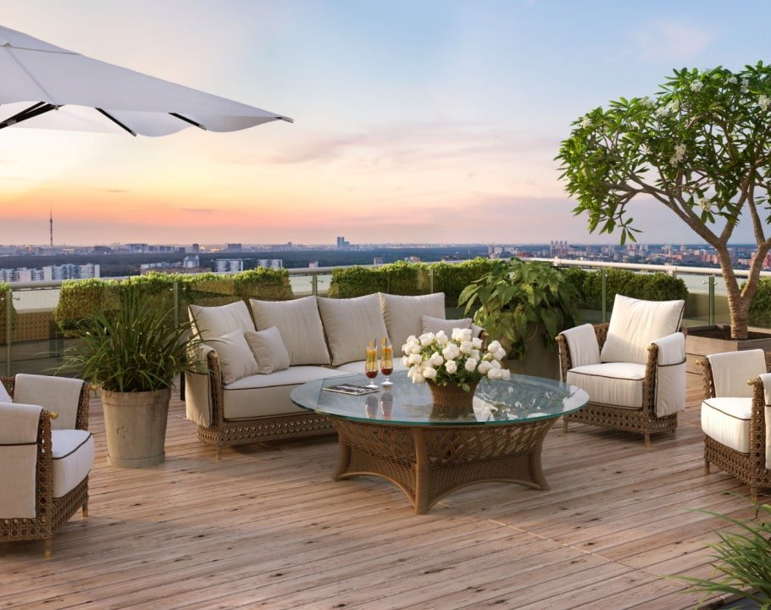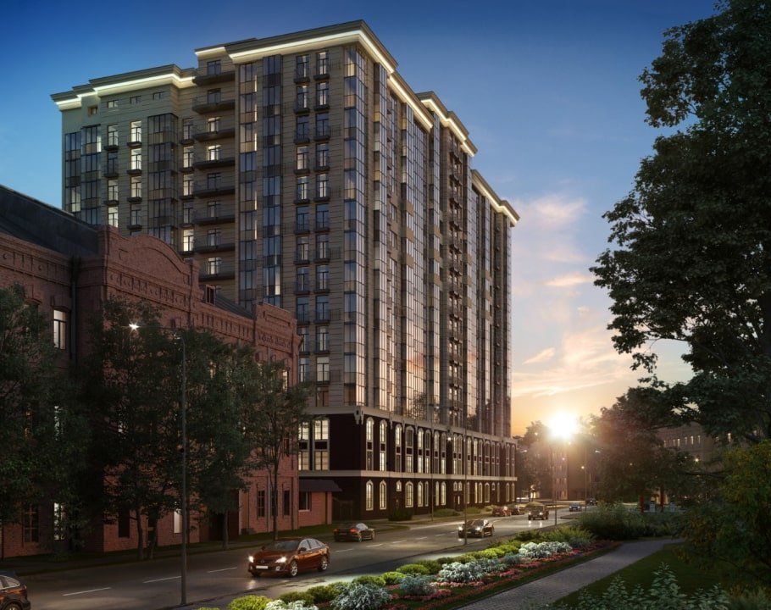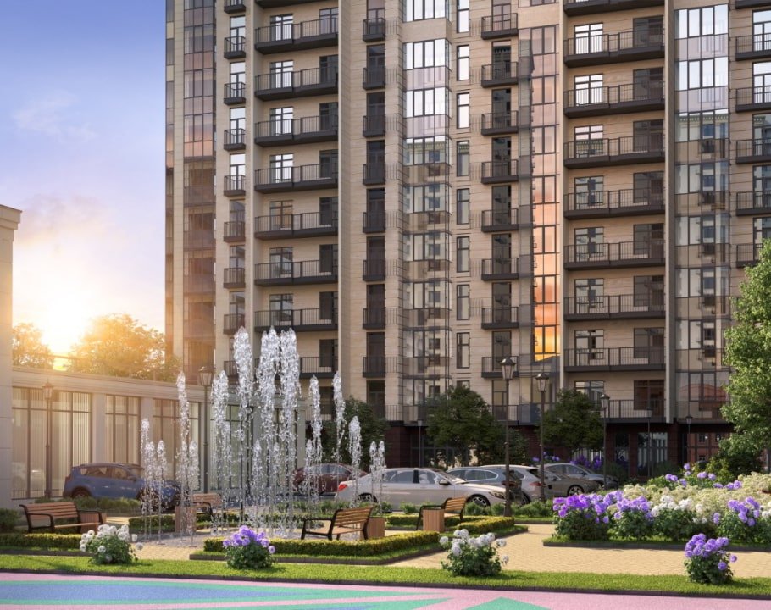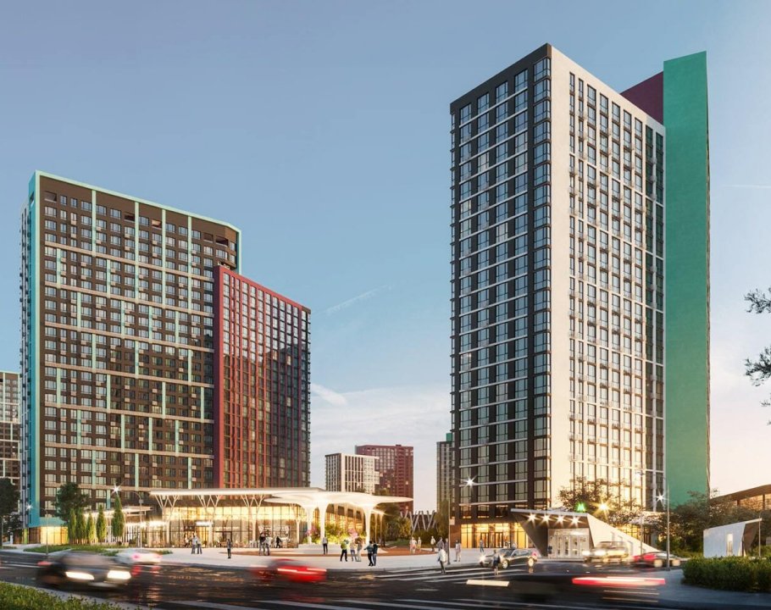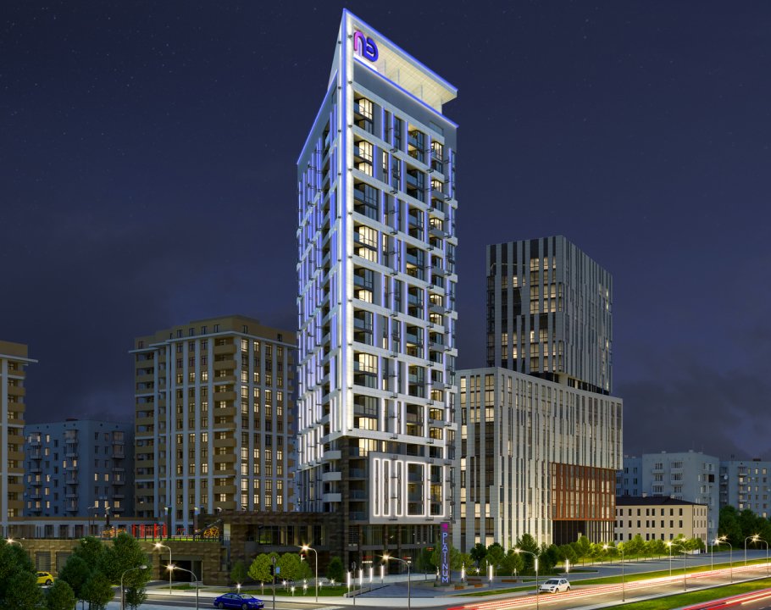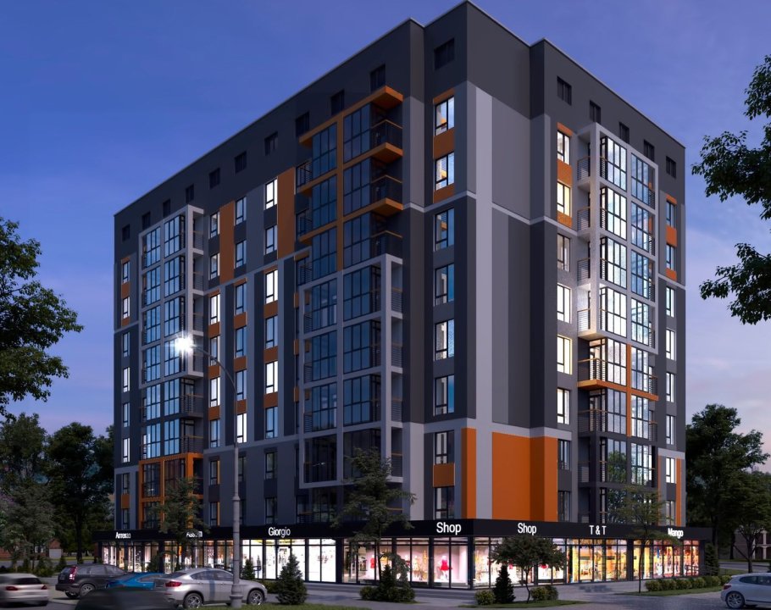Own luxury With Us,
live Uniqueness
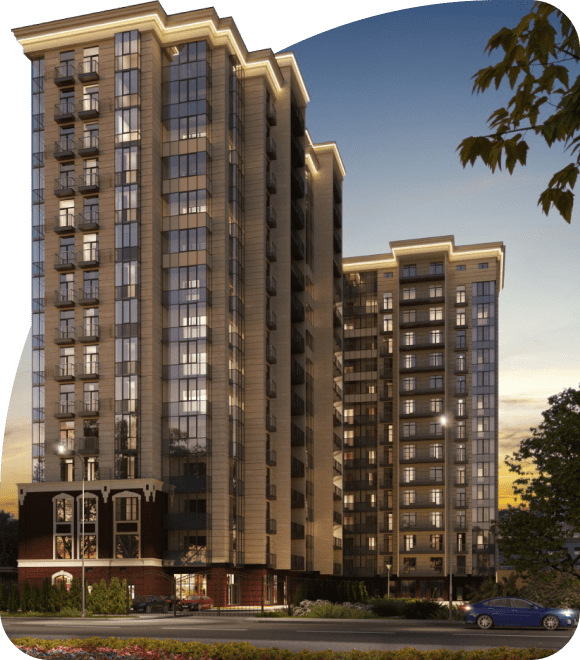

WHO’S RASA?
We believe architecture is more than lines and forms — it is the art of translating vision
into emotion and space.
From this belief, Rendering Architectural Solutions Agency was founded to deliver an
integrated approach that unites architecture and interior design, turning every project
into a harmonious experience that reflects each client’s identity and environment.
Inspired by detail and driven by excellence, we craft architectural and interior solutions
that embody elegance, precision, and timeless design
PROJECT EMBODIMENT STAGES
Consultation
We start by carefully listening to the
client’s requirements, offering
suggestions and solutions. Together, we
shape the core idea while reviewing
natural factors such as sun orientation
and wind flow
Preliminary Design
Preparing an initial sketch that
reflects the client’s requirements
and presenting it for discussion,
review, and modifications.
PROJECT EMBODIMENT STAGES
Consultation
We start by carefully listening to the
client’s requirements, offering
suggestions and solutions. Together, we
shape the core idea while reviewing
natural factors such as sun orientation
and wind flow
Preliminary Design
Preparing an initial sketch that
reflects the client’s requirements
and presenting it for discussion,
review, and modifications.
Design Development Stage
After approval from the client, we
proceed with developing detailed floor
plans (if applicable). This includes
carefully studied furniture layouts,
circulation analysis, and maximizing
the efficient use of spaces
3D Visualization & Rendering Stage
We create 3D visualizations and realistic
renderings that allow the client to preview the design and materials before execution. This stage also includes selecting exterior paints, finishes, and architectural details that align with the client’s preferences
Construction Documents
Preparing structural and construction
drawings with precise dimensions
and details, serving as a technical
guide for implementation
Handover Stage
Offering additional services if
requested, such as landscape
design and night lighting, followed
by a thorough quality review and
submission to the authorities
